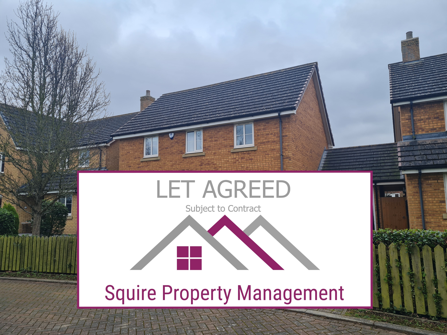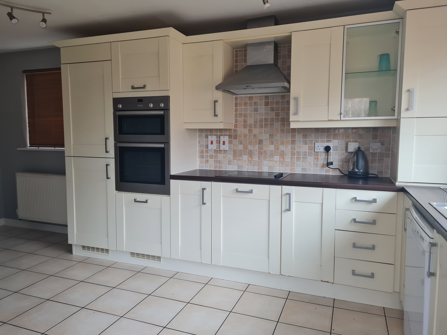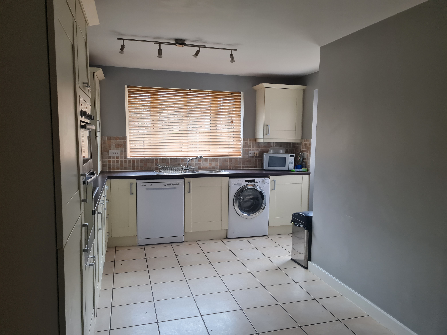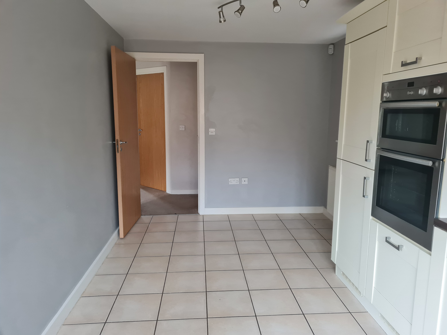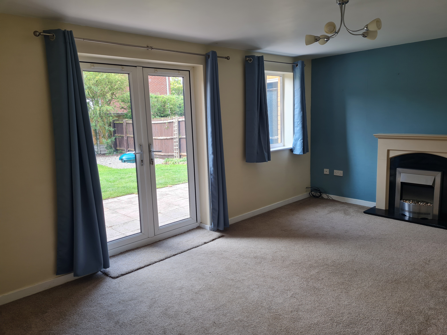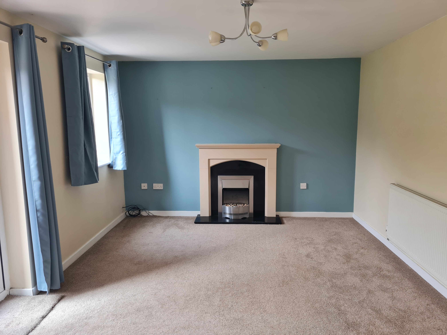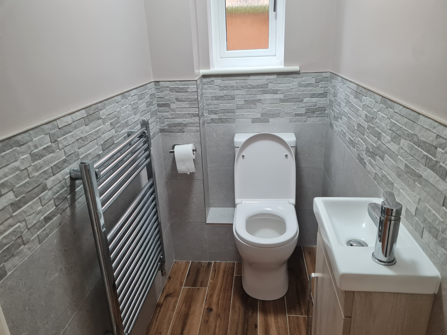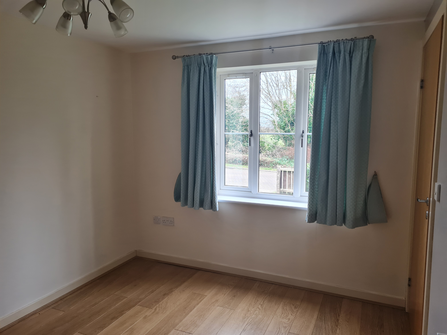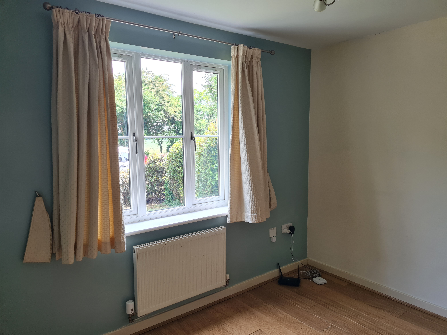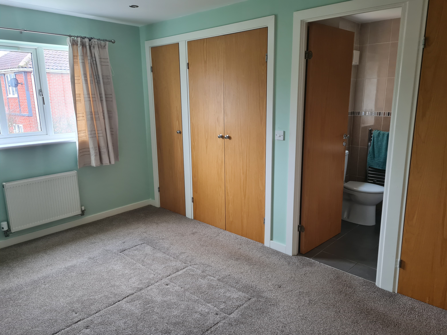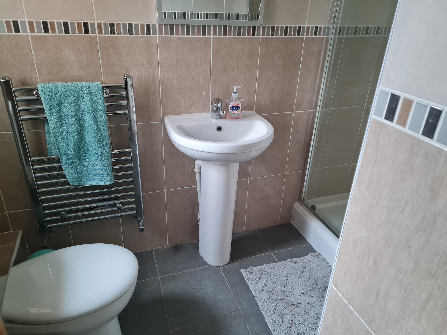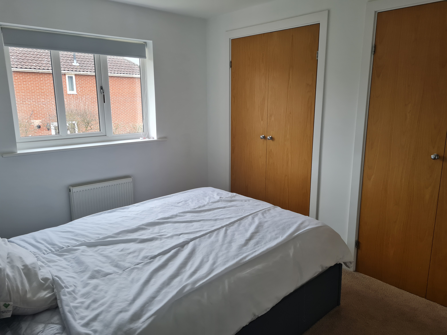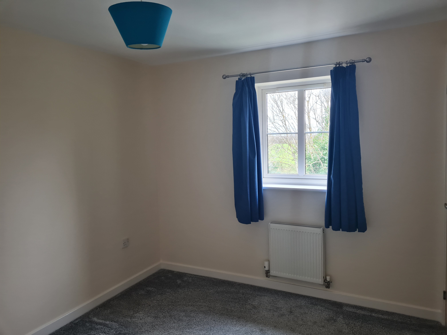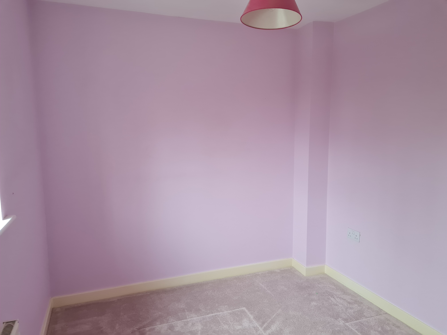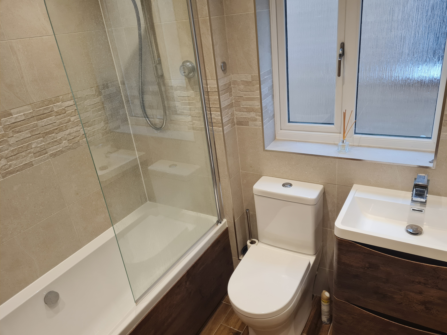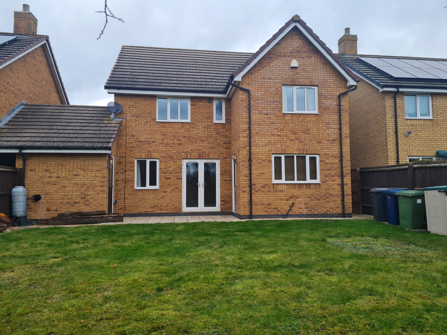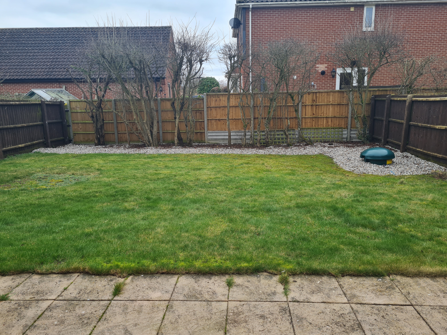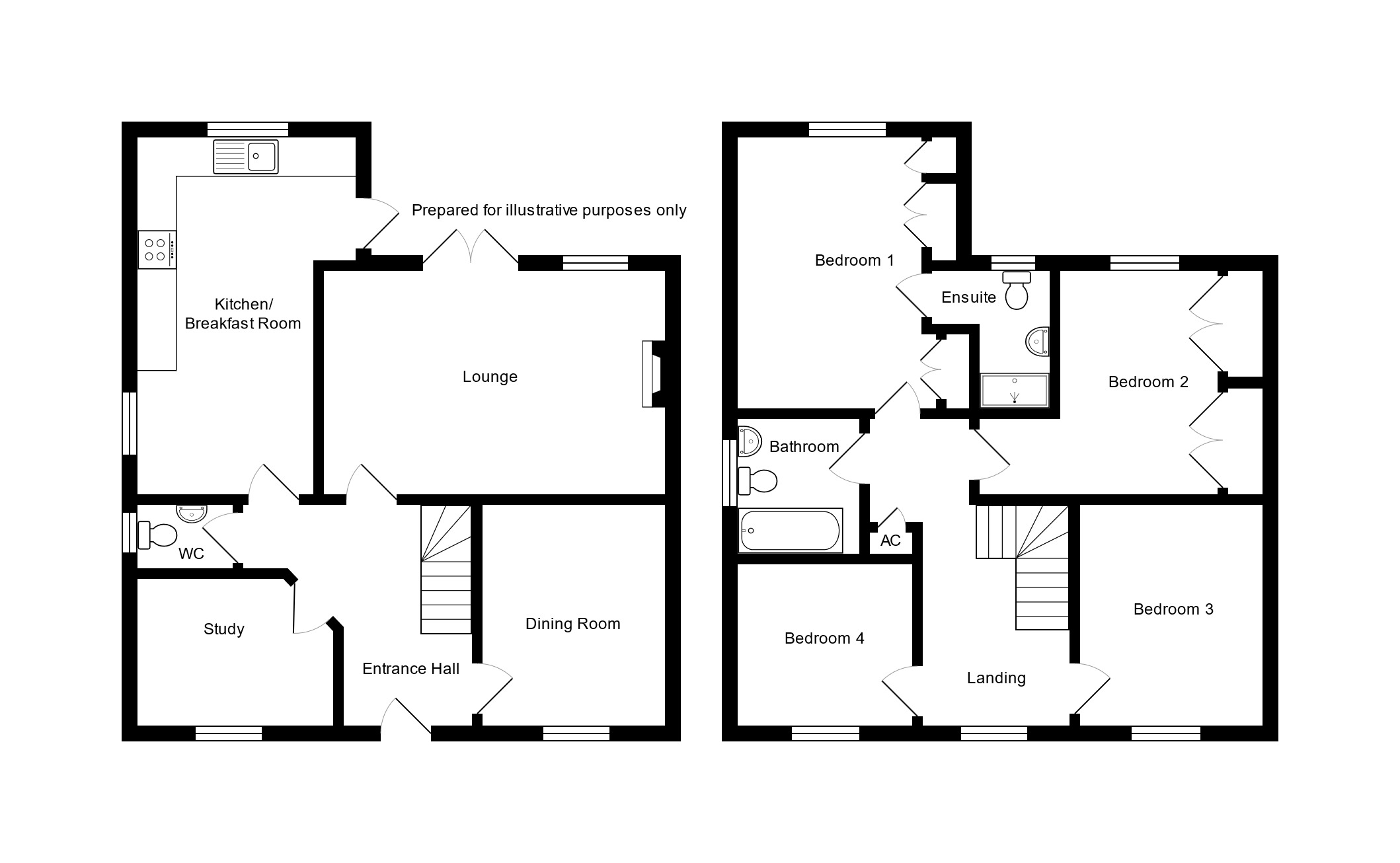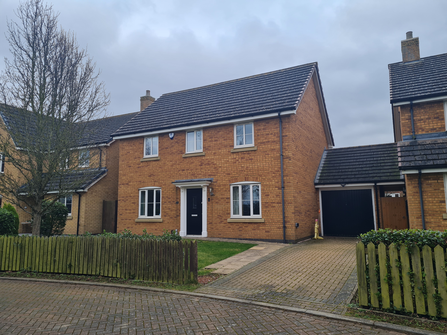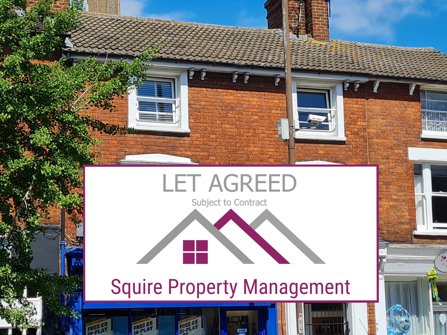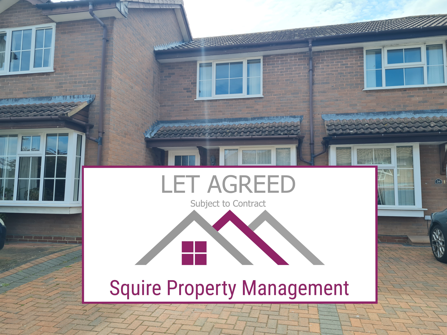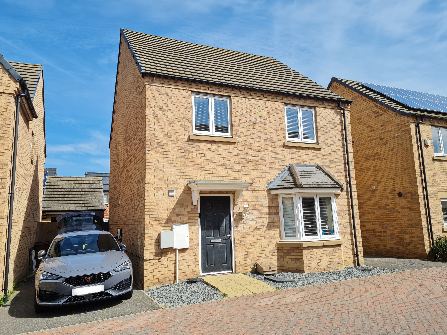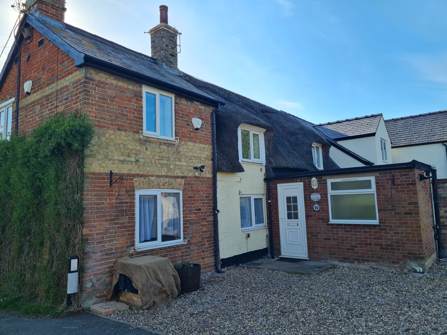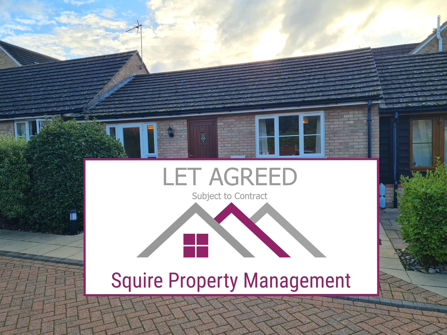The Wyvern, Grafham




 (0/5) /
10
(0/5) /
10 Description
We are pleased to offer for rent this spacious 4 bedroom link detached family home in Grafham. Kitchen/breakfast room, lounge, cloakroom, dining room, study, family bathroom, ensuite, garage and garden. Available 17/06/25 £1750pcm.This modern and spacious property comprises of:
Entrance hall: Pale lilac walls and neutral carpet, coat hooks, open reach socket and under stair cupboard with power sockets. Leads to all living areas with stairs to first floor.
Study: Located at the front of the property. Cream and blue walls, cream curtains and oak effect hard flooring. Phone socket.
Dining Room: Located at the front of the property. Cream and lilac walls with oak effect hard flooring and blue curtains.
Cloakroom: White toilet with push flush, vanity mounted basin with pop up waste and chrome mixer tap, chrome heated towel rail. Lilac walls, part tiled with grey tiles and dark wood effect tiled flooring.
Kitchen/Breakfast room: Cream shaker style wall and base units with dark wood effect laminate worktop. Chrome sink/drainer with chrome mixer tap, electric oven with separate grill, electric hotpoint hob, extractor hood, plumbing available for washing machine. A freestanding dishwasher is currently at the property which may be available on a gifted basis if required. Grey walls with neutral tiled splashbacks and neutral floor tiles. Wooden venetian blinds. External door leading to the rear garden. TV aerial point.
Lounge: Cream walls with a blue feature wall housing the electric fireplace. Neutral carpet. French doors leading to the garden. TV aerial point.
Stairs/Landing: Pale lilac walls and cream carpet.
Master Bedroom: Located at the rear of the property with cream/green walls with brown carpet and beige curtains. Phone and tv aerial sockets. 2x double & 1 single integrated wardrobes with shelf and rail to interiors.
Ensuite: White suite comprising of toilet with push flush, basin with chrome mixer tap, shower enclosure with thermostatic mixer shower, chrome heated towel rail. Neutral tiles to walls and floor.
Bedroom 2: Located at the rear of the property with white walls, neutral carpet and grey blind. 2x integrated wardrobes with shelf & hanging rails.
Bedroom 3: Smaller double located at the front of the property with cream walls, grey carpet and blue curtains.
Bedroom 4: Smaller double at the front of the property with pink walls, carpet and blind.
Bathroom: White suite comprising of toilet with push flush, vanity mounted basin with chrome mixer tap and smart bath and shower system - run a bath or turn on shower to your pre-set specification via app (Manual operation available). Glass shower screen, vanity mirror with lighting, chrome heated towel rail.
Rear Garden: Patio area, lawn and gravel with trees to rear boundary providing privacy. Lidded access to oil tank in ground. Side door to access garage, gated side access. Outside tap and socket.
Front: Hedged borders, lawn and driveway to the front of the property. Single garage with up and over door, lighting and power, housing the oil fired boiler. Further on street parking available.
Oil central heating and UPVC double glazing.
Energy Performance Rating: C
Council Tax Band: D
Flood risk: Very Low
Broadband speeds available: Standard/superfast/ultrafast
Mobile phone signal - check with your provider
Available: 17/06/2025
Rent: £1750, Holding Fee £403, Security Deposit £2015
Pets are considered, but rent will become £1775, holding fee £409 & security deposit £2045.
Grafham is a small village located approximately 5 miles southwest of Huntingdon. Grafham is perhaps best known for Grafham Water, one of the largest reservoirs in England, which provides a major outdoor recreation area for walking, bird watching, cycling, and watersports such as sailing and fishing. Other amenities include a local community shop, Indian restaurant/takeaway, church, village pub, multi sport pitch, park and village hall. Grafham offers easy access to the A14 & A1(M)
Base Information
Parking Information
Amenities
General Amenities
Appliance Amenities
Community Amenities
Energy Savings Amenities
Exterior Amenities
Landscape Amenities
Neighborhood

9 minutes

14 minutes

15 minutes

